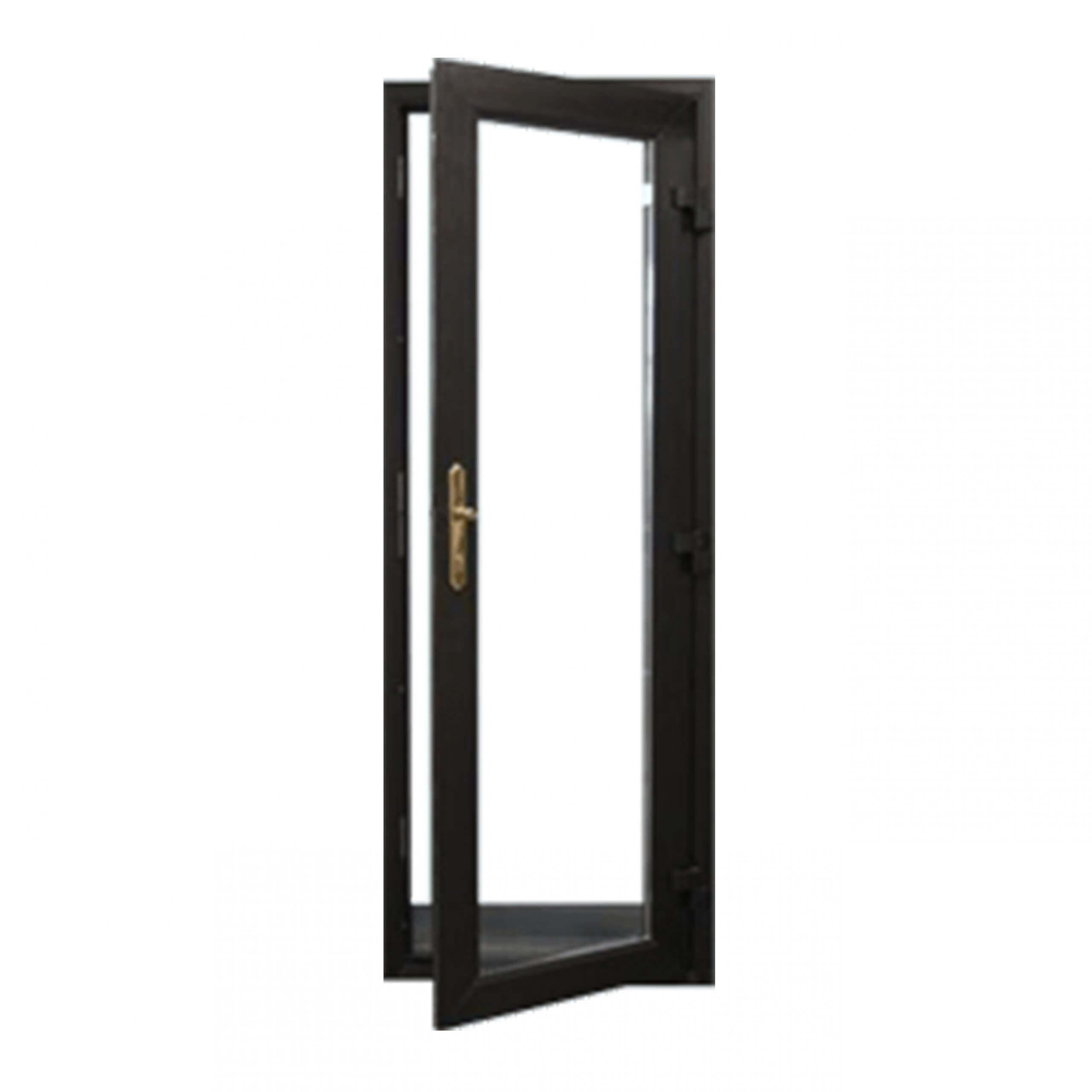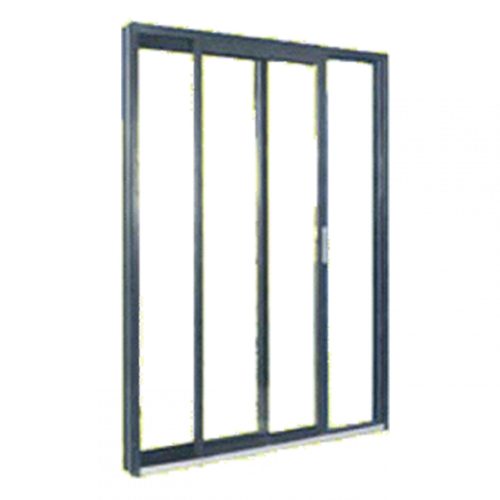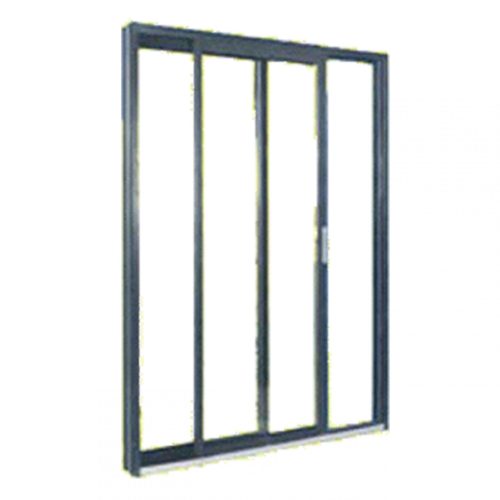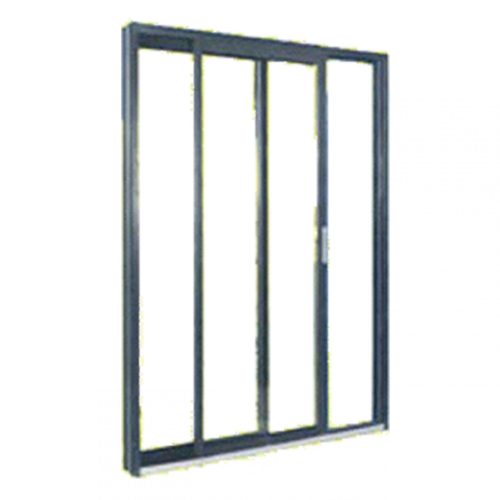All Seasons A1700 aluminum Terrace doors let natural beauty into the room, while sealing out unpleasant weather and providing easy access to the outdoors. These doors have superior insulation and rigid construction due to the fact that they use 1″ thick insulated glass which is set in 1-7/16 triple latched door panels.
- The presence of a thermal barrier throughout the frame and sash impedes undesirable heat transfer, improving U-Value performance and enhancing energy saving potential.
- Door corners are mitered and assembled with heavy duty corner keys then clamped
- 1″ insulated glass
- 4 1/2” frame depth (box frame for new construction)
- 2” frame depth (flange frame for replacement)
- Commercial grade Fin pile weather-stripping on all meeting surface to minimize air and water infiltration
- Stainless steel locking mechanism, hinges and fasteners
- Multi-point locking system with deadbolt, latch locks, and keyed lock
- Three dimensional adjustable hinges
- Interior bead-glazed glazing system
- Limited stop
- Fully assembled units are ready for installation
Shop Drawing:
Test Reports:
- AAMA Rating: HGD-HC60
- Test Specification: AAMA/NWWDA 101/I.S.2-97
- Test Size: 56″X 96″
- Air Infiltration at 6.24 psf (50 mph): 0.01 cfm/ft²
- Water Resistance at 12 psf (ASTM E547): no leakage
- Uniform Load Structure (ASTM E330): 90 psf int/ext: 0.004″/0.007″
- Click here for Structural Performance Test Report




