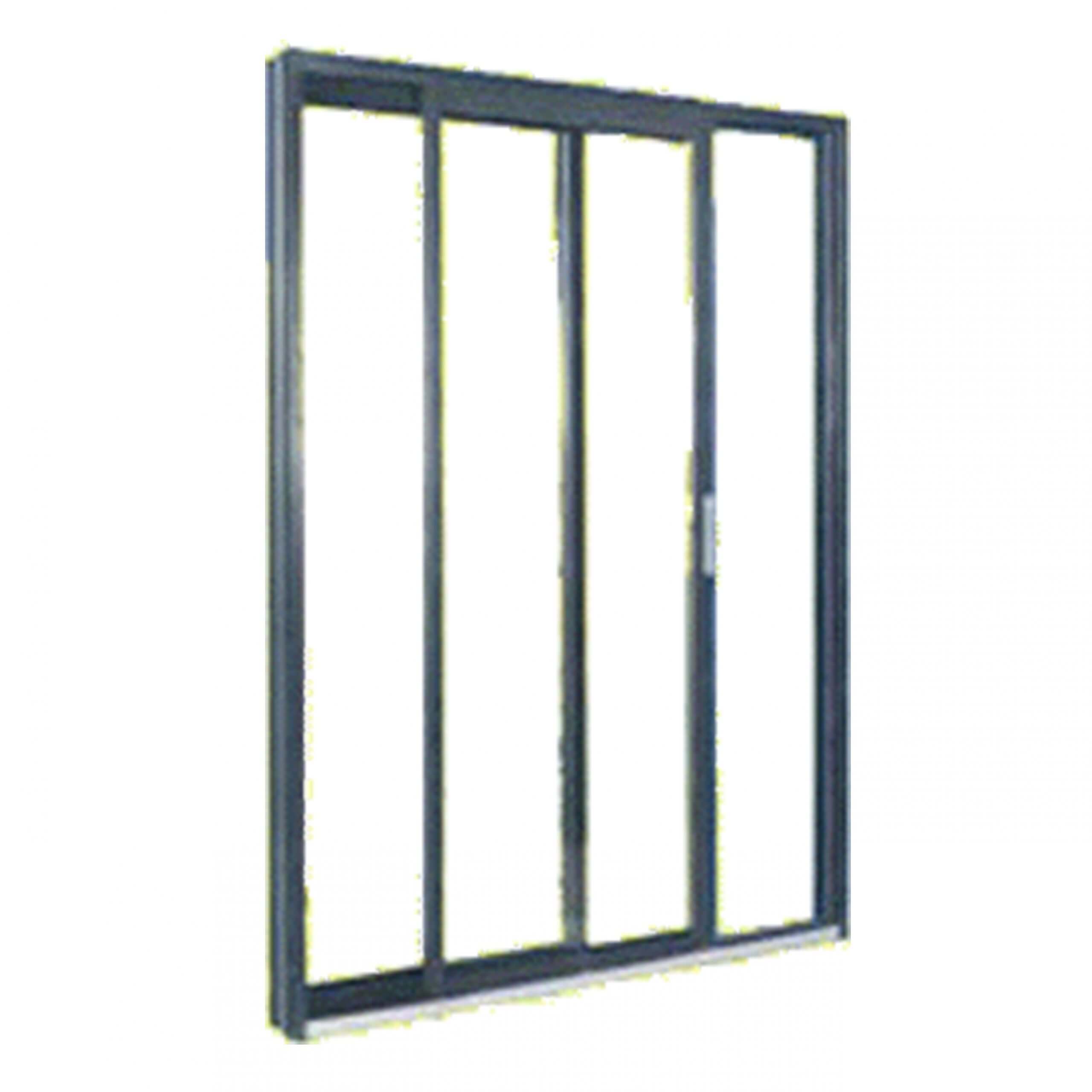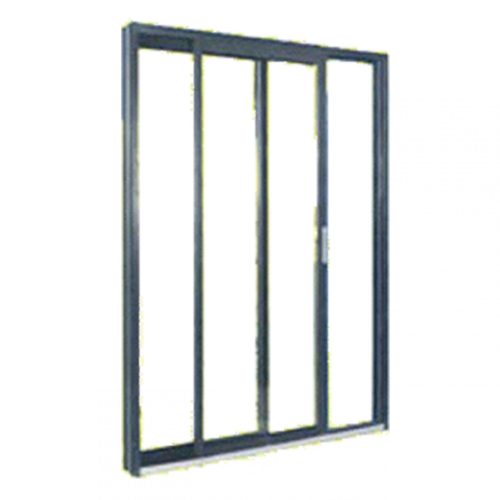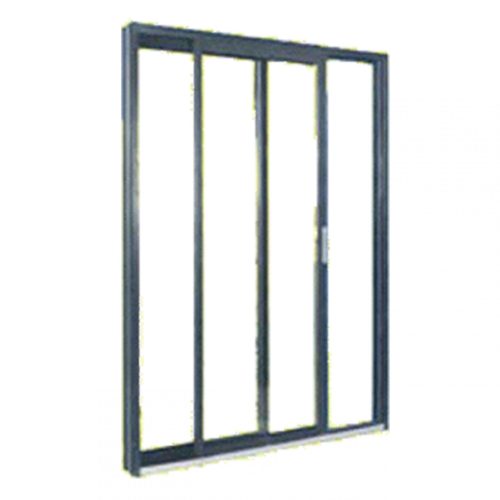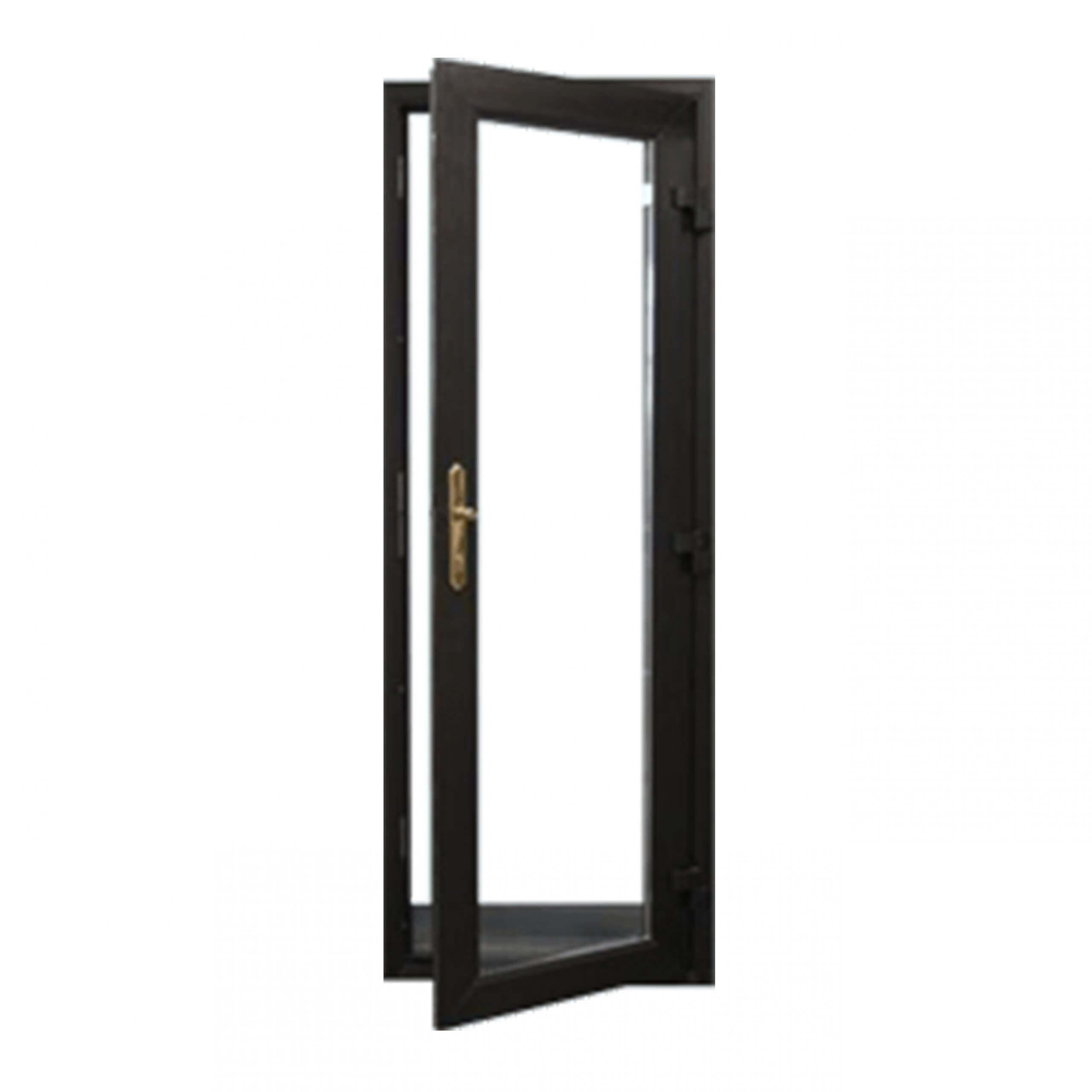All Seasons A600 aluminum sliding patio doors let natural beauty into the room, while sealing out unpleasant weather and providing easy access to the outdoors. These doors have superior insulation and rigid construction due to the fact that they use 1″ thick insulated glass which is set in a thermally divided 1-7/16″ thick panel.
- These doors have superior insulation and rigid construction due to the fact they use 1″ thick insulated glass which is set in a thermally divided 1 7/16″ thick panel.
- Panels may be installed from inside.
- Security assured by a positive action latch steel keeper.
- Tandem self-leveling twin ball bearing wheels for smooth operation.
- Choice of direction for panel operation. Panels may move left or right.
- Wrap-around marine glazing seals tempered safety glass more securely in panels.
- A 600 Doors feature interlocking meeting stiles, double weatherstripping with dense polypropylene pile and mylar fin seal.
- Walkover threshold sill cover eliminates unsightly grooves.
Test Reports:
- AAMA Rating: H-C45
- Test Specification: AAMA/NWWDA 101/I.S.2-97
- Test Size: 56″X 91″
- Air Infiltration at 1.57 psf (25 mph): 0.11 cfm/ft²
- Water Resistance at 7.5 psf (ASTM E547): no leakage
- Forced Entry Resistance (ASTM F588): Grade 10
- Uniform Load Structure (ASTM E330): 67.5 psf int/ext: 0.005″/0.010″




