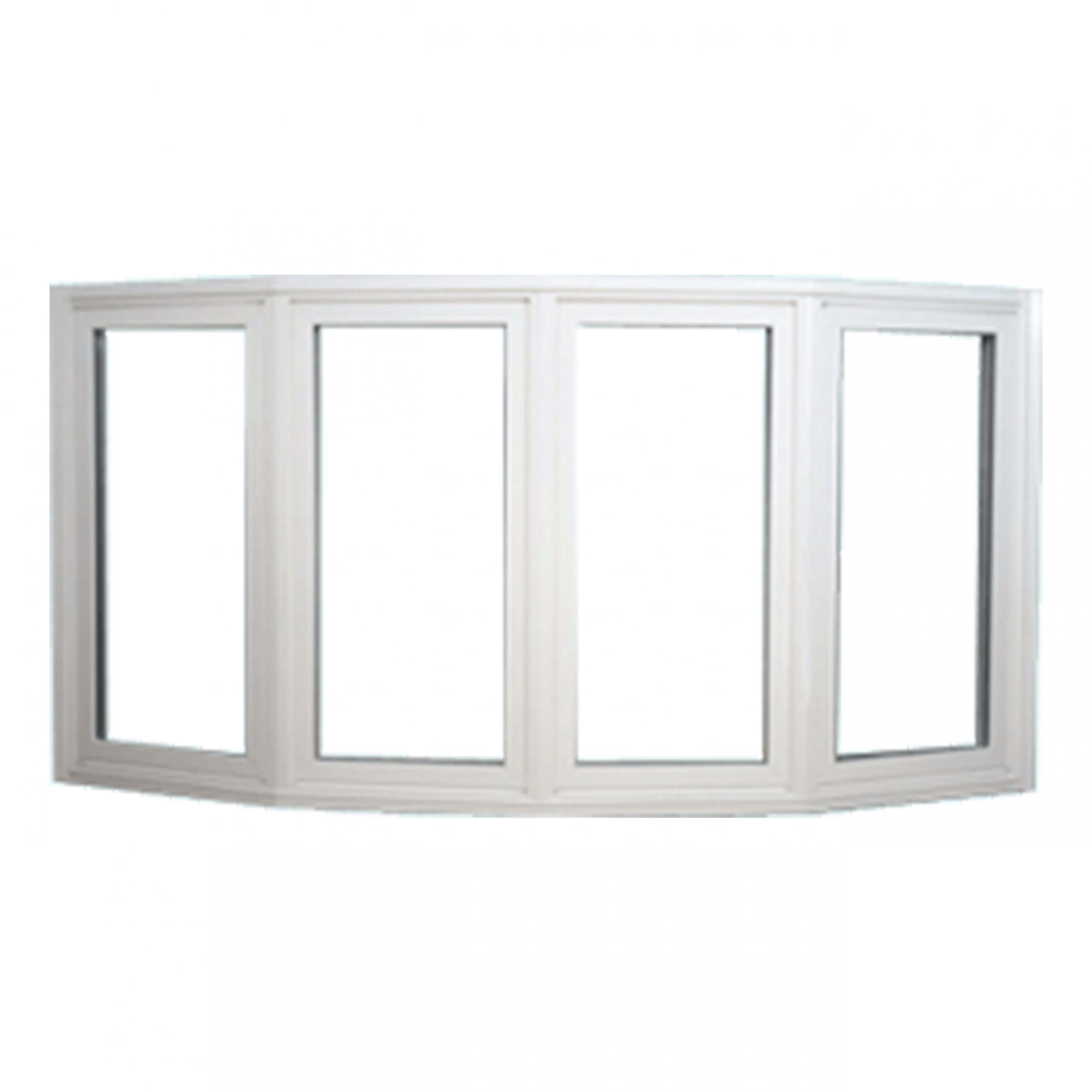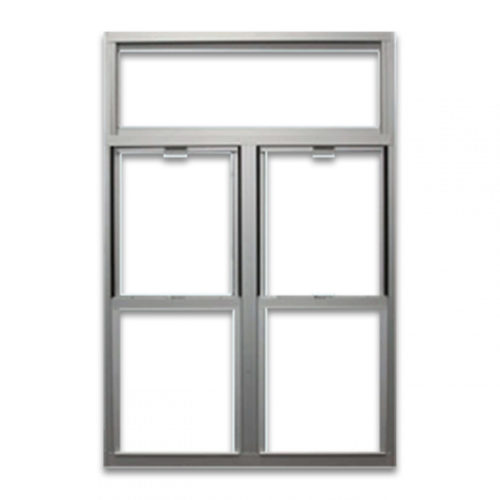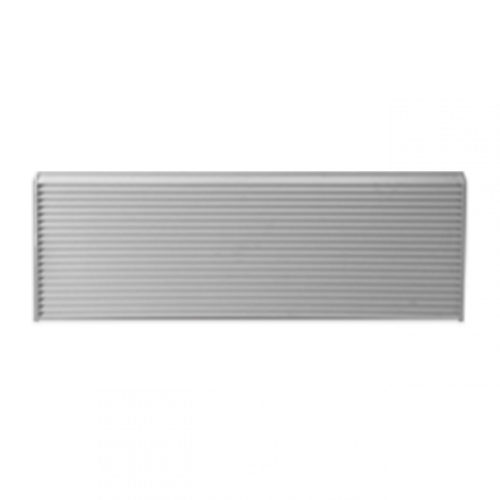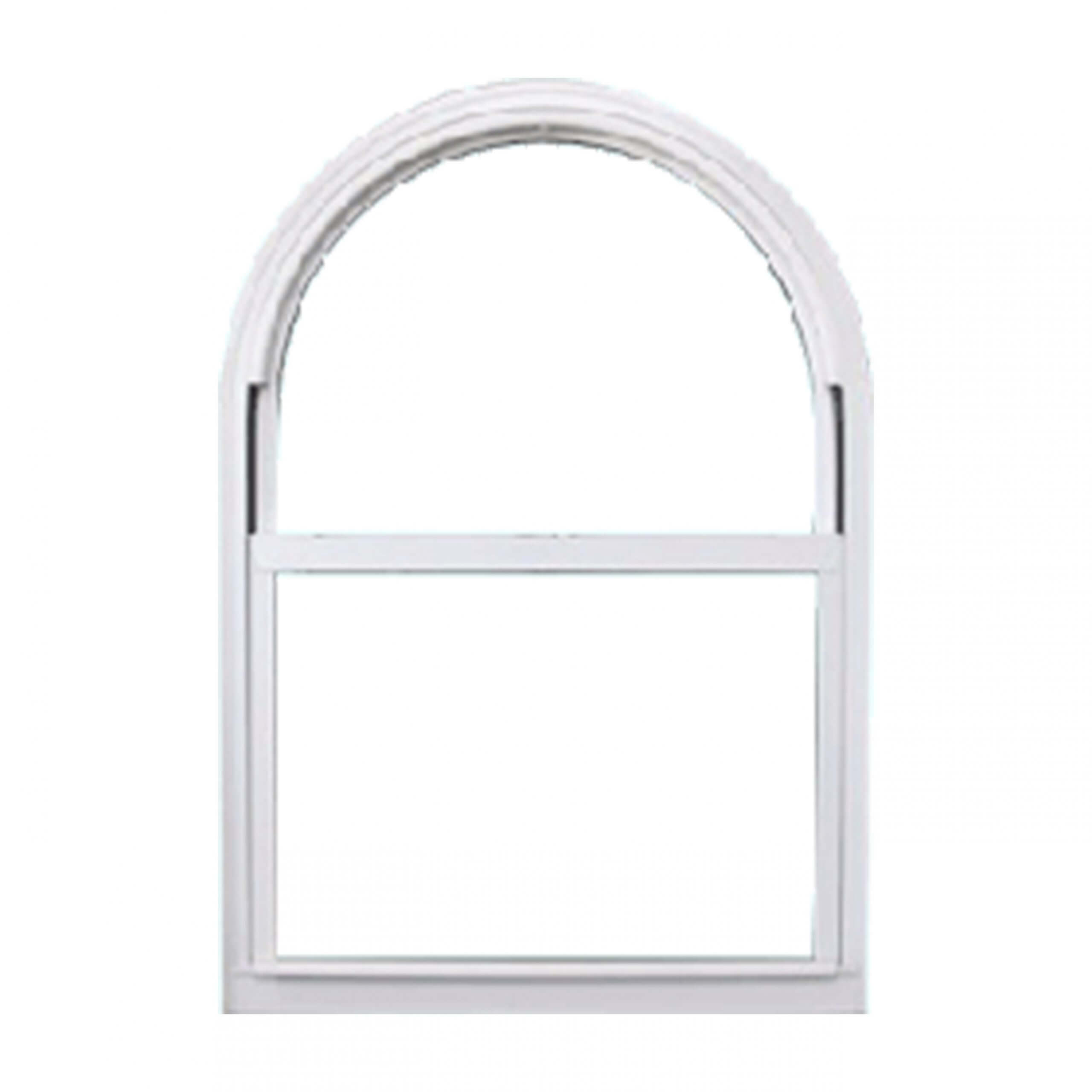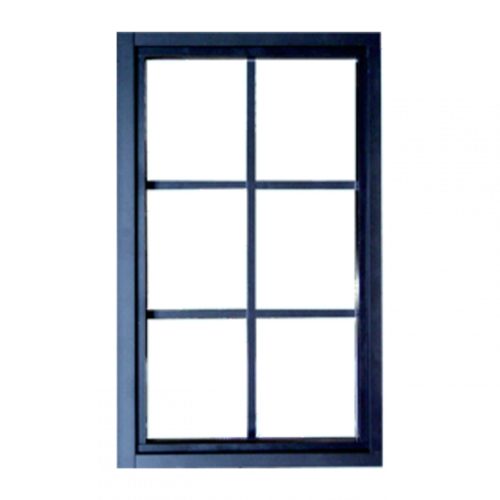These three-dimensional windows create a beautiful look, adding style to the exterior as they expand interior space. Bay windows make rooms more interesting, personal, and dramatic. They are exceptionally energy-efficient, lowering your heating and cooling costs.
- Oak Head & Seat (6″ STD Wall Thickness / Side Jamb)
- Two Operating Vents with Screens
- Glass: Standard Clear 7/8″ Insulated Double Glass
- Full 1 ¼” Furniture Grade, water resistant Oak plywood is standard in the construction of the head and seat board.
- Several energy saving options such as Energy Star™ compliant insulated glass, optional AFG Comfort E2™, Argon gas-filled glass and InEx™ Warm Edge spacer system are available.
- Custom-made in a variety of sizes, projection angles and wall thicknesses for every Bay to fit existing and new openings.
- Interlocking mullion design adds structural rigidity which ensures watertight joints, while foam fill mullion cavities further insulate the interior against the elements.
- Optional adjustable cable support system eliminates the need for knee braces.

