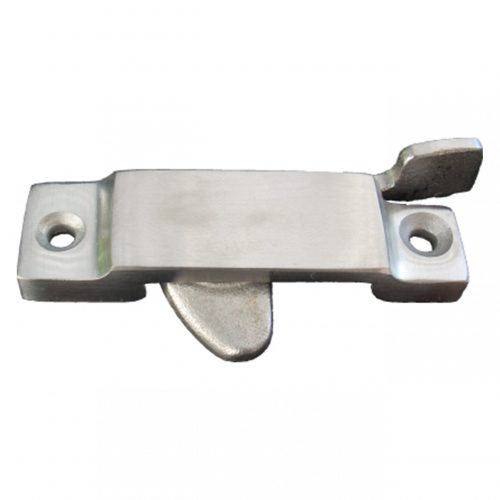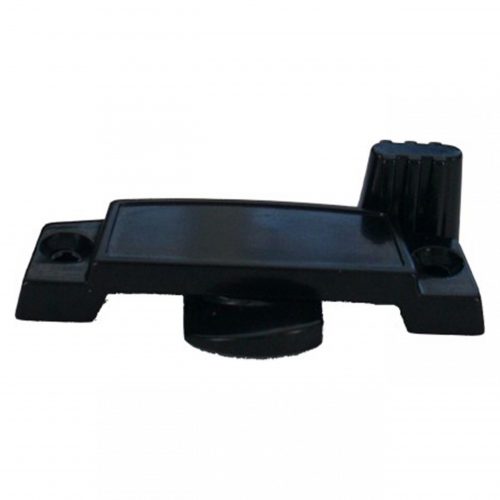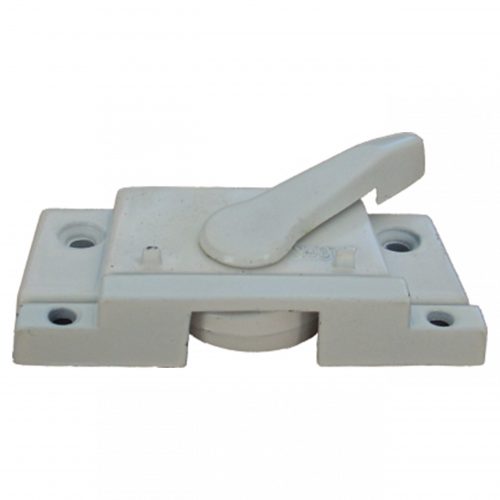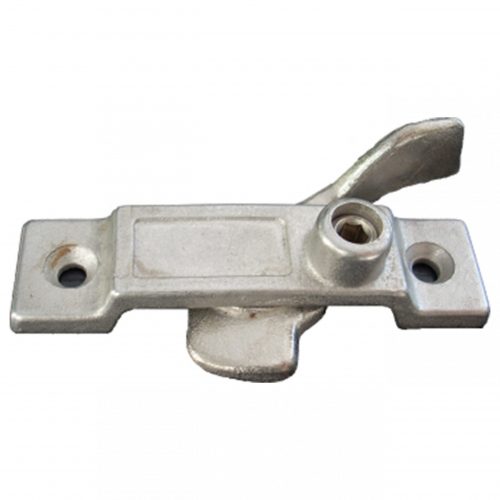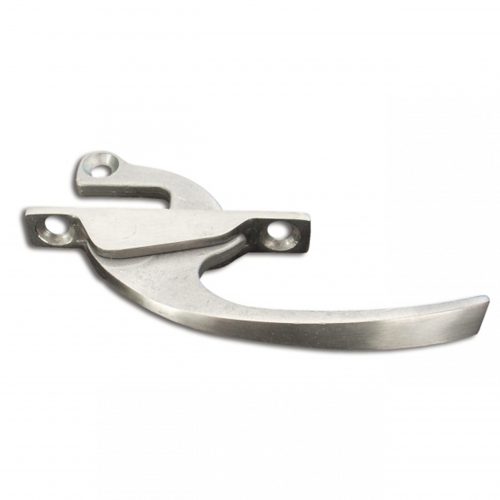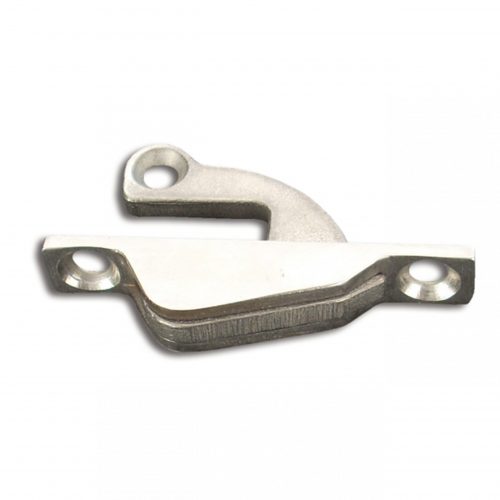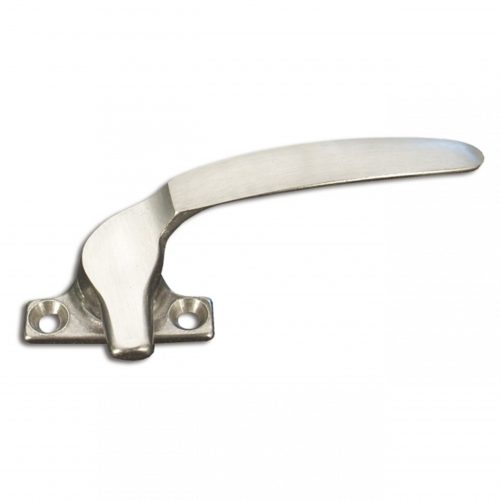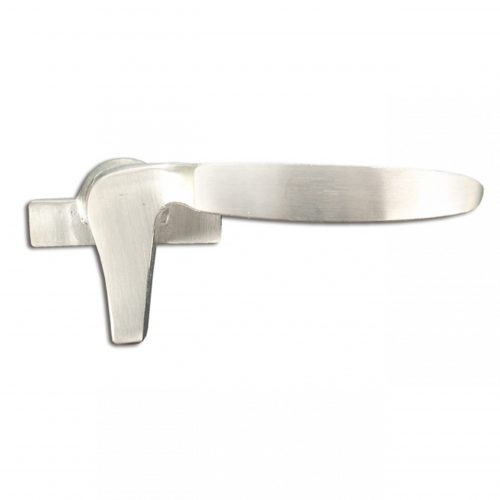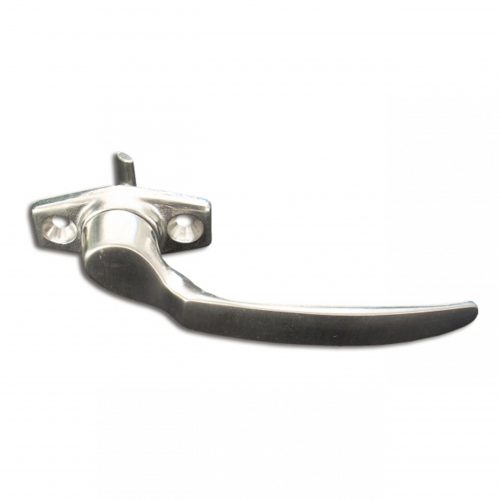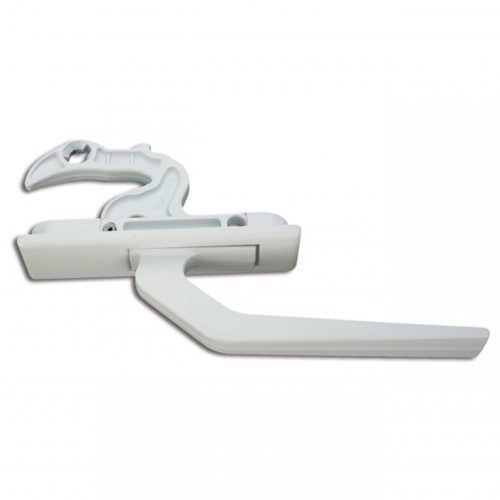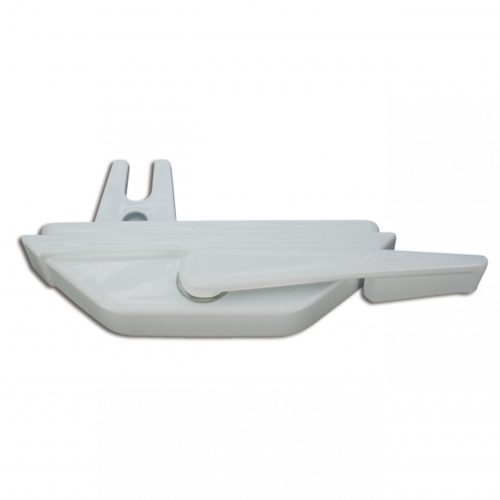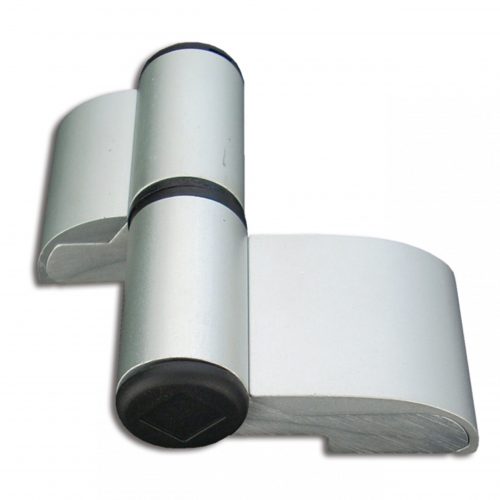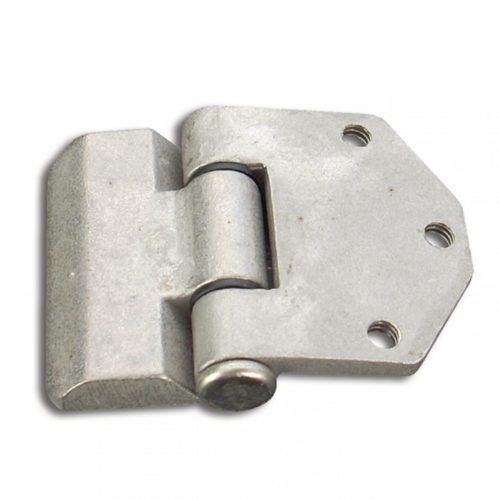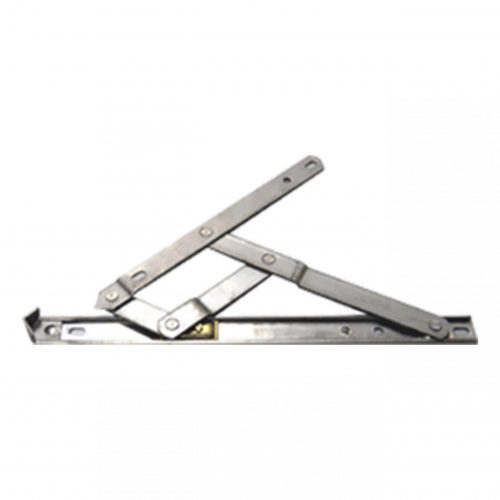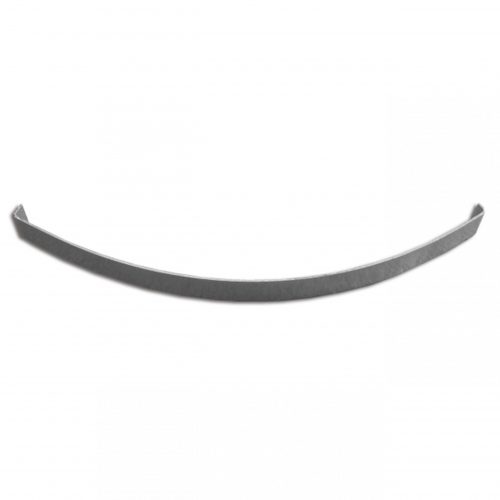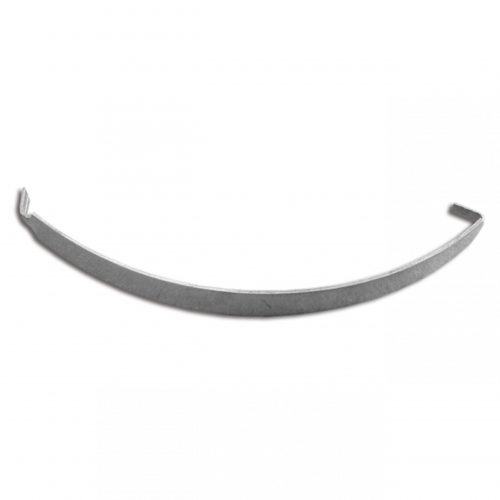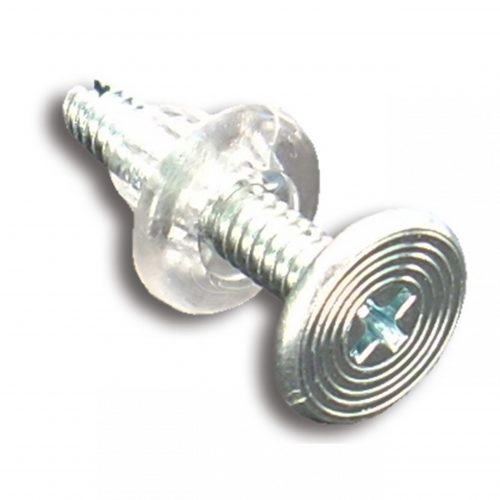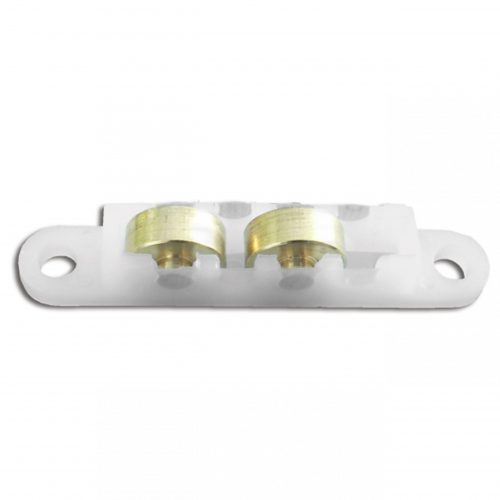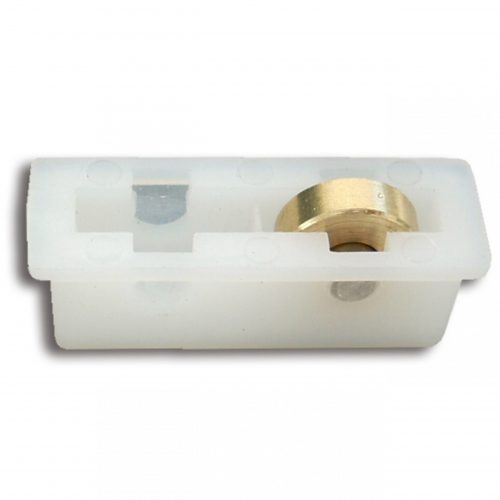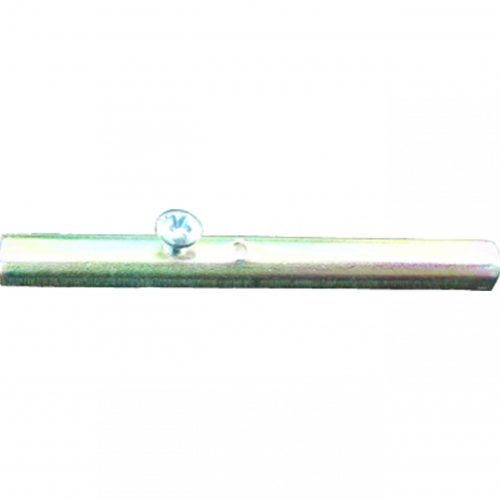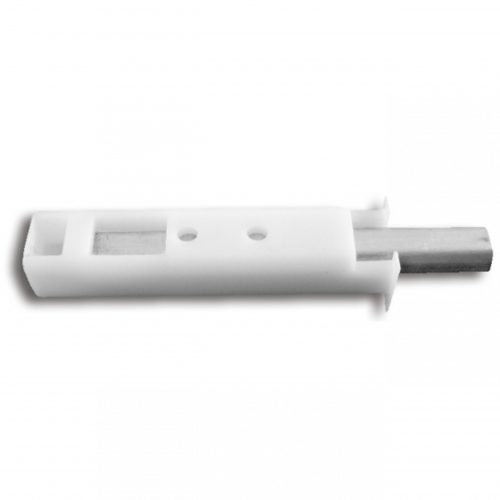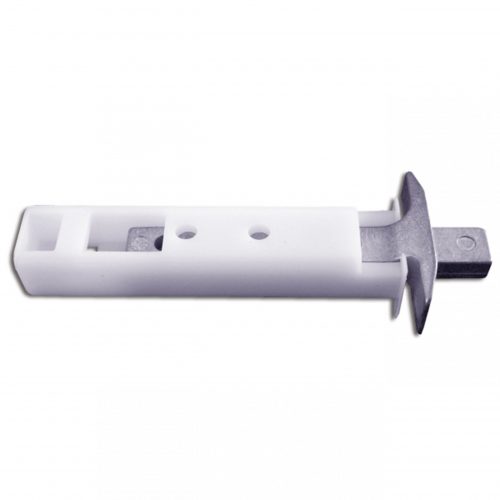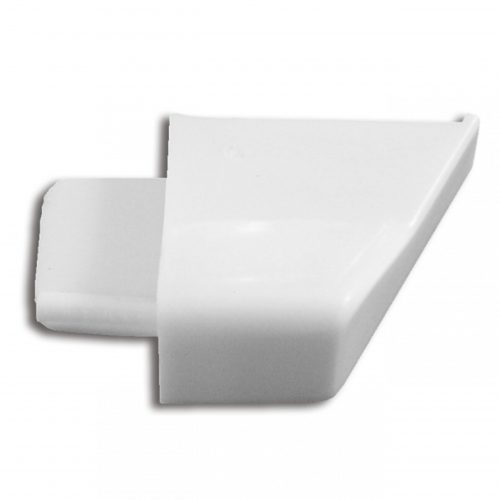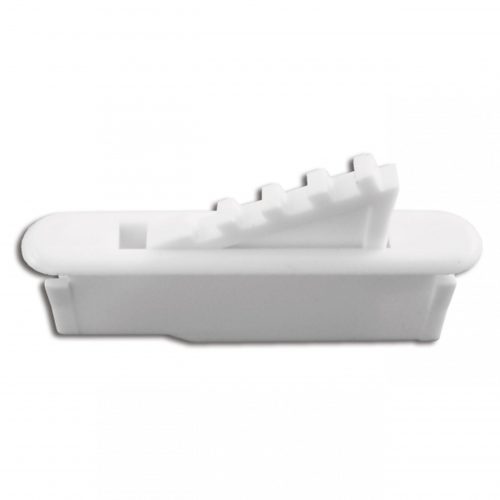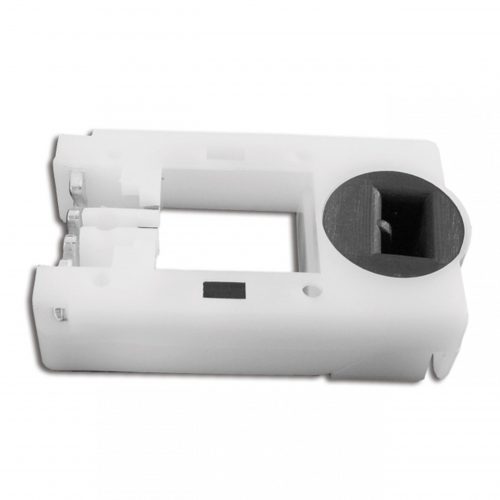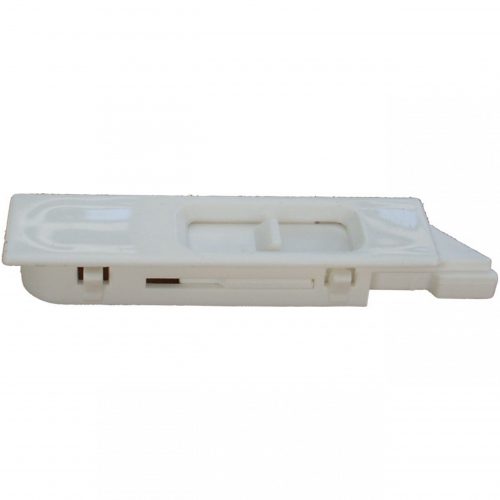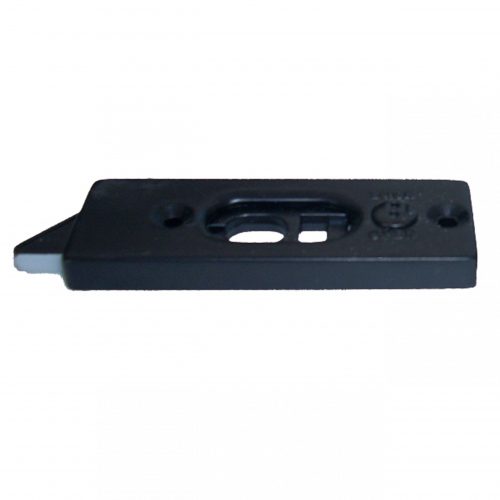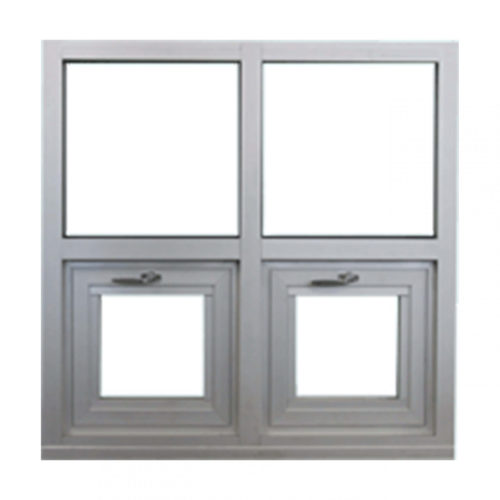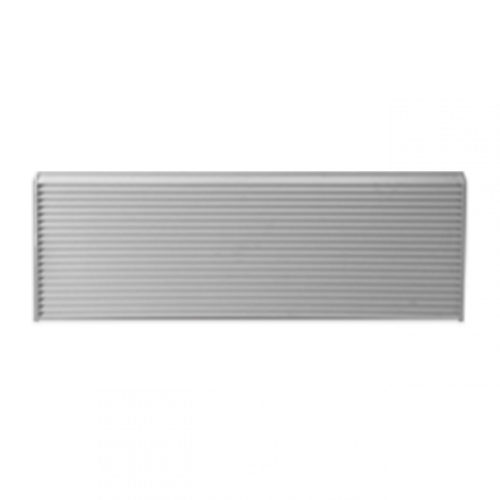Stainless Steel Sweep Lock: 400/Case
-

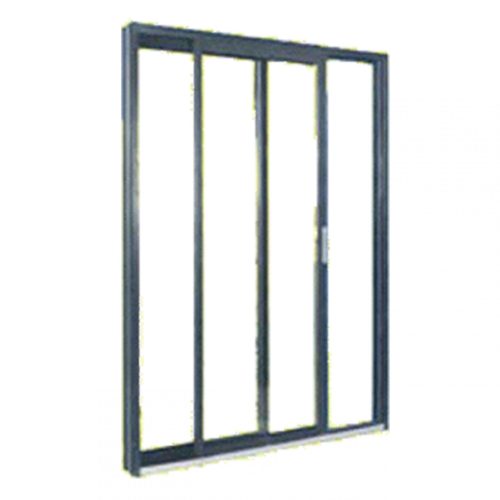 The A800 is specifically designed for residential and light commercial high- rise buildings. Custom stainless steel track and heavy duty tandem roller systems allows for effortless operation.
The A800 is specifically designed for residential and light commercial high- rise buildings. Custom stainless steel track and heavy duty tandem roller systems allows for effortless operation.- All Tubular Vertical Rails.
- 1” Clear Tempered Insulated Glass
- Sleek Handle Design with additional color options
- Stainless Steel hardware available
- Heavy Duty Extruded Screen Frame
- These doors have superior insulation and rigid construction due to the fact they use 1" thick insulated glass which is set in a thermally divided 1 7/16" thick panel.
- Panels may be installed from inside.
- Security assured by a positive action latch steel keeper.
- Tandem self-leveling twin ball bearing wheels for smooth operation.
- Choice of direction for panel operation. Panels may move left or right.
- Wrap-around marine glazing seals tempered safety glass more securely in panels.
- A 600 Doors feature interlocking meeting stiles, double weatherstripping with dense polypropylene pile and mylar fin seal.
- Walkover threshold sill cover eliminates unsightly grooves.
Test Reports:- AAMA Rating: H-C45
- Test Specification: AAMA/NWWDA 101/I.S.2-97
- Test Size: 56"X 91"
- Air Infiltration at 1.57 psf (25 mph): 0.11 cfm/ft²
- Water Resistance at 7.5 psf (ASTM E547): no leakage
- Forced Entry Resistance (ASTM F588): Grade 10
- Uniform Load Structure (ASTM E330): 67.5 psf int/ext: 0.005"/0.010"
-

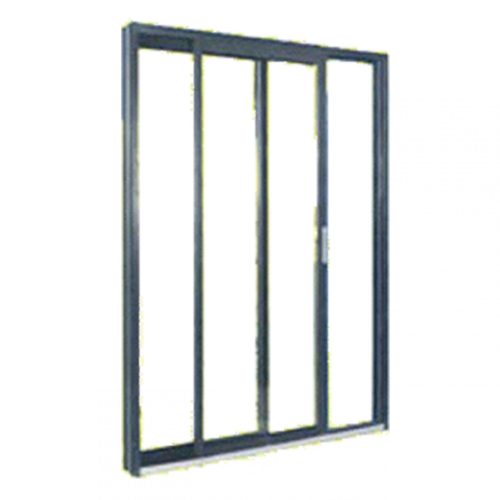 These vinyl patio doors use 7/8"clear tempered insulating glass featuring the grey Thermaledge warmedge spacer which allows for better energy efficiency and resistance to condensation. PVC sash corners are fusion welded at a 45° angle to eliminate air and water infiltration.
These vinyl patio doors use 7/8"clear tempered insulating glass featuring the grey Thermaledge warmedge spacer which allows for better energy efficiency and resistance to condensation. PVC sash corners are fusion welded at a 45° angle to eliminate air and water infiltration.- Multi Chambered Vinyl Lineals provides superior thermal performance & sound absorbency
- Thermo-Fusion Welded Master Frame and Sash.
- Full 4 1/2 Fame Depth
- Pre-Punch Integral Nailing Fin
- Integral Screen Track
- Interlocking Meeting Rail for structural integrity and weather tight performance
- Self- Aligning adjustable ball bearing rollers assure quiet & effort operation
- High performance weather seals
- Equal Glass Size for proper grid alignment
- Meets or exceeds AAMA/NWWDA standards
- Standard R-30 Rating
- Optional High –Performance R-50
Sashlite
- The extrusion incorporates the glass spacer always a perfect color match and perfect alignment.
- Strong, yet flexible sealant creates a chemical bond between glass and vinyl which improves resistance to moisture.
- Sashlite provides the best warmedge rating and condensation resistance in the industy.
- Special lab developed moisture absorbing desiccant increases fog resistance. Second barrier wall increases sash strength.
-

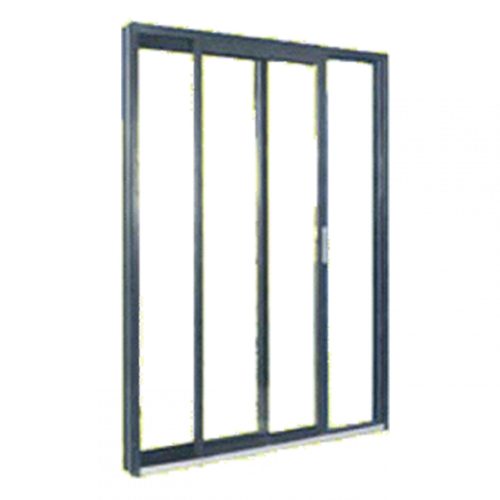 All Seasons A600 aluminum sliding patio doors let natural beauty into the room, while sealing out unpleasant weather and providing easy access to the outdoors. These doors have superior insulation and rigid construction due to the fact that they use 1" thick insulated glass which is set in a thermally divided 1-7/16" thick panel.
All Seasons A600 aluminum sliding patio doors let natural beauty into the room, while sealing out unpleasant weather and providing easy access to the outdoors. These doors have superior insulation and rigid construction due to the fact that they use 1" thick insulated glass which is set in a thermally divided 1-7/16" thick panel.- These doors have superior insulation and rigid construction due to the fact they use 1" thick insulated glass which is set in a thermally divided 1 7/16" thick panel.
- Panels may be installed from inside.
- Security assured by a positive action latch steel keeper.
- Tandem self-leveling twin ball bearing wheels for smooth operation.
- Choice of direction for panel operation. Panels may move left or right.
- Wrap-around marine glazing seals tempered safety glass more securely in panels.
- A 600 Doors feature interlocking meeting stiles, double weatherstripping with dense polypropylene pile and mylar fin seal.
- Walkover threshold sill cover eliminates unsightly grooves.
- AAMA Rating: H-C45
- Test Specification: AAMA/NWWDA 101/I.S.2-97
- Test Size: 56"X 91"
- Air Infiltration at 1.57 psf (25 mph): 0.11 cfm/ft²
- Water Resistance at 7.5 psf (ASTM E547): no leakage
- Forced Entry Resistance (ASTM F588): Grade 10
- Uniform Load Structure (ASTM E330): 67.5 psf int/ext: 0.005"/0.010"
-

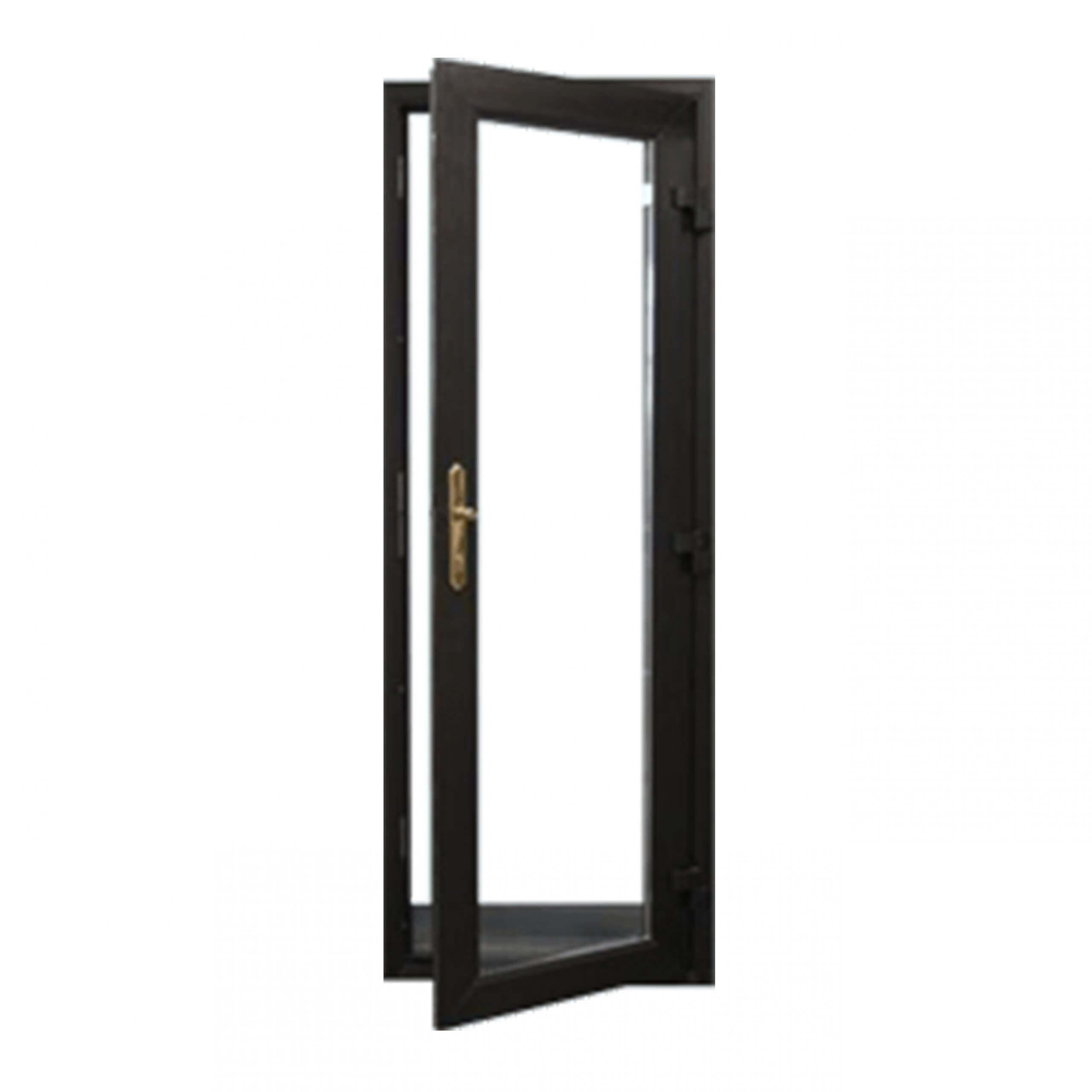 All Seasons A1700 aluminum Terrace doors let natural beauty into the room, while sealing out unpleasant weather and providing easy access to the outdoors. These doors have superior insulation and rigid construction due to the fact that they use 1" thick insulated glass which is set in 1-7/16 triple latched door panels.
All Seasons A1700 aluminum Terrace doors let natural beauty into the room, while sealing out unpleasant weather and providing easy access to the outdoors. These doors have superior insulation and rigid construction due to the fact that they use 1" thick insulated glass which is set in 1-7/16 triple latched door panels.- The presence of a thermal barrier throughout the frame and sash impedes undesirable heat transfer, improving U-Value performance and enhancing energy saving potential.
- Door corners are mitered and assembled with heavy duty corner keys then clamped
- 1" insulated glass
- 4 1/2” frame depth (box frame for new construction)
- 2” frame depth (flange frame for replacement)
- Commercial grade Fin pile weather-stripping on all meeting surface to minimize air and water infiltration
- Stainless steel locking mechanism, hinges and fasteners
- Multi-point locking system with deadbolt, latch locks, and keyed lock
- Three dimensional adjustable hinges
- Interior bead-glazed glazing system
- Limited stop
- Fully assembled units are ready for installation
- AAMA Rating: HGD-HC60
- Test Specification: AAMA/NWWDA 101/I.S.2-97
- Test Size: 56"X 96"
- Air Infiltration at 6.24 psf (50 mph): 0.01 cfm/ft²
- Water Resistance at 12 psf (ASTM E547): no leakage
- Uniform Load Structure (ASTM E330): 90 psf int/ext: 0.004"/0.007"
- Click here for Structural Performance Test Report
-

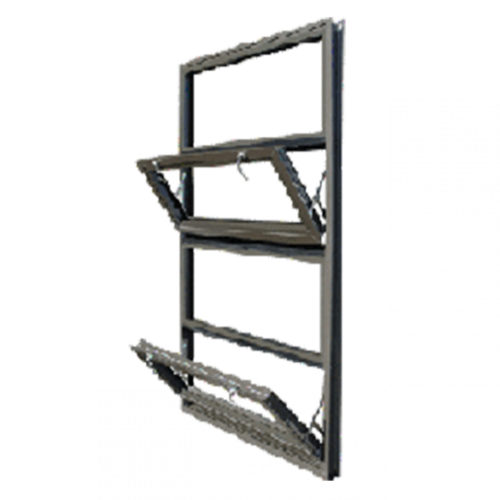 This architectural-grade window is designed for commercial applications. With is robust 0.125” aluminum wall, the A2500AW project-in is durable and impeccable in its performance against air infiltration and water penetration. All of the mechanical hardware, hinges and fasteners are elegantly crafted from stainless steel, and its slim frame sight line creates a subtle and elegant statement.
This architectural-grade window is designed for commercial applications. With is robust 0.125” aluminum wall, the A2500AW project-in is durable and impeccable in its performance against air infiltration and water penetration. All of the mechanical hardware, hinges and fasteners are elegantly crafted from stainless steel, and its slim frame sight line creates a subtle and elegant statement.- Stainless steel locking mechanism, hinges and fasteners
- 1" insulated glass interior bead glazed
- 2 1/2" frame depth
- Common mulling setup to keep project in and fixed window combinations in one frame
- The presence of a thermal barrier throughout the frame and sash impedes undesirable heat transfer, improving U-Value performance and enhancing energy saving potential.
- The slim frame sightline, the thick aluminum wall, and the beautifully crafted stainless steel hardware create a surprising blend of elegance and structural integrity that allows maximum light passage.
- Commercial grade weather-stripping and exterior sash seal combine to provide exceptional performance. In addition, Double Q-Long™ weather-stripping on the sash provides better thermal insulation by preventing water and air infiltration.
- The vertical/horizontal stacking capabilities together with the self-mulling design offer tremendous versatility in meeting various project demands.
- All A2500 aw Project-In Windows are covered by our impressive Lifetime Limited Warranty
- Click here for A2500 AW Grade Project In Hopper shop drawing
- Click here for A2500 AW Grade Project In Casement shop drawing
- AAMA Rating: AP-AW100
- Test Specification: AAMA/NWWDA 101/I.S.2-97
- Test Size: 60"X 36"
- Air Infiltration at 6.24 psf (50 mph): 0.03 cfm/ft²
- Water Resistance at 12 psf (ASTM E547): no leakage
- Forced Entry Resistance (ASTM F588): Level 10
- Uniform Load Structure (ASTM E330): 150.0 psf int/ext: 0.004"/0.001"
- Vent Torsion at 15 lbf: 1.22"
- Click here for Structural Performance Test Report
-

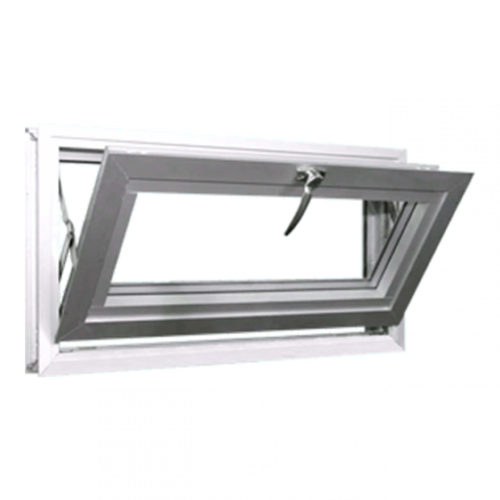 Made entirely with thermally broken aluminum, the A2500 project-in is one of the most durable and energy efficient windows on the market today. All of the mechanical hardware, hinges and fasteners are elegantly crafted from stainless steel, and its slim frame sight line creates a subtle and elegant statement.
Made entirely with thermally broken aluminum, the A2500 project-in is one of the most durable and energy efficient windows on the market today. All of the mechanical hardware, hinges and fasteners are elegantly crafted from stainless steel, and its slim frame sight line creates a subtle and elegant statement.- Stainless steel locking mechanism, hinges and fasteners
- 1" insulated glass interior bead glazed
- 2 1/2" frame depth
- Common mulling setup to keep project in and fixed window combinations in one frame
- The presence of a thermal barrier throughout the frame and sash impedes undesirable heat transfer, improving U-Value performance and enhancing energy saving potential.
- The slim frame sightline, the thick aluminum wall, and the beautifully crafted stainless steel hardware create a surprising blend of elegance and structural integrity that allows maximum light passage.
- Commercial grade weather-stripping and exterior sash seal combine to provide exceptional performance. In addition, Double Q-Long™ weather-stripping on the sash provides better thermal insulation by preventing water and air infiltration.
- The vertical/horizontal stacking capabilities together with the self-mulling design offer tremendous versatility in meeting various project demands.
- All A2500 Project-In Windows are covered by our impressive Lifetime Limited Warranty
- Click here for A2500 Project In Hopper shop drawing
- Click here for A2500 Project In Combo shop drawing
- Click here for A2500 Project In Casement shop drawing
- Click here for A2500 Project In Twin shop drawing
- AAMA Rating: AP-C130
- Test Specification: AAMA/NWWDA 101/I.S.2-97
- Test Size: 48"X 16"
- Air Infiltration at 1.57 psf (25 mph): 0.01 cfm/ft²
- Water Resistance at 12 psf (ASTM E547): no leakage
- Forced Entry Resistance (ASTM F588): Grade 10
- Uniform Load Structure (ASTM E330): 195.0 psf int/ext: 0.001"/0.001"
- Vent Torsion at 30 lbf: 0.42"
- Click here for Structural Performance Test Report
-

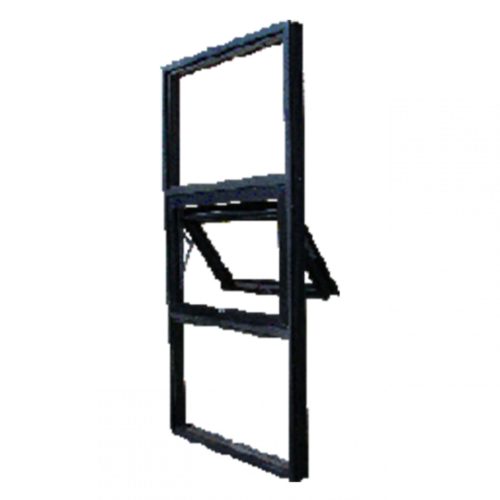 This architectural-grade window is designed for commercial applications. With is robust 0.125” aluminum wall, the A2500AW project-out is durable and impeccable in its performance against air infiltration and water penetration. All of the mechanical hardware, hinges and fasteners are elegantly crafted from stainless steel, and its slim frame sight line creates a subtle and elegant statement.
This architectural-grade window is designed for commercial applications. With is robust 0.125” aluminum wall, the A2500AW project-out is durable and impeccable in its performance against air infiltration and water penetration. All of the mechanical hardware, hinges and fasteners are elegantly crafted from stainless steel, and its slim frame sight line creates a subtle and elegant statement.- Stainless steel locking mechanism, hinges and fasteners
- 1" insulated glass interior bead glazed
- 2 ½"frame depth
- Available in vertical casement with rotary operator, multi-point lock, and full screen setup
- The presence of a thermal barrier throughout the frame and sash impedes undesirable heat transfer, improving U-Value performance and enhancing energy saving potential.
- The slim frame sightline, the thick aluminum wall, and the beautifully crafted stainless steel hardware create a surprising blend of elegance and structural integrity that allows maximum light passage.
- Commercial grade weather-stripping and exterior sash seal combine to provide exceptional performance. In addition, Double Q-Long™ weather-stripping on the sash provides better thermal insulation by preventing water and air infiltration.
- The vertical/horizontal stacking capabilities together with the H-mulling design offer tremendous versatility in meeting various project demands.
- All A2500 aw Project-Out Windows are covered by our impressive Lifetime Limited Warranty
- Click here for A2500 AW Grade Project Out Awning shop drawing
- Click here for A2500 AW Grade Project Out Casement shop drawing
- AAMA Rating: AP-AW100
- Test Specification: AAMA/NWWDA 101/I.S.2-97
- Test Size: 60"X 36"
- Air Infiltration at 6.24 psf (50 mph): 0.03 cfm/ft²
- Water Resistance at 12 psf (ASTM E547): no leakage
- Forced Entry Resistance (ASTM F588): Level 10
- Uniform Load Structure (ASTM E330): 150.0 psf int/ext: 0.004"/0.001"
- Vent Torsion at 15 lbf: 1.22"
- Click here for Structural Performance Test Report
-

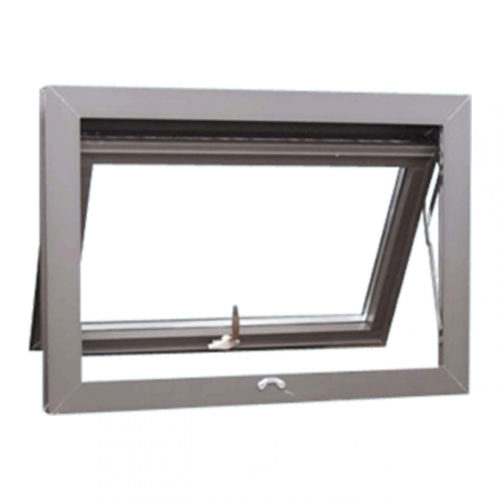 Made entirely with thermally broken aluminum, the A2500 project-Out is one of the most durable and energy efficient windows on the market today. All of the mechanical hardware, hinges and fasteners are elegantly crafted from stainless steel, and its slim frame sight line creates a subtle and elegant statement.
Made entirely with thermally broken aluminum, the A2500 project-Out is one of the most durable and energy efficient windows on the market today. All of the mechanical hardware, hinges and fasteners are elegantly crafted from stainless steel, and its slim frame sight line creates a subtle and elegant statement.- Stainless steel locking mechanism, hinges and fasteners
- 1" insulated glass interior bead glazed
- 2 1/2" frame depth
- Available in vertical casement with rotary operator, multi-point lock, and full screen setup
- The presence of a thermal barrier throughout the frame and sash impedes undesirable heat transfer, improving U-Value performance and enhancing energy saving potential.
- The slim frame sightline, the thick aluminum wall, and the beautifully crafted stainless steel hardware create a surprising blend of elegance and structural integrity that allows maximum light passage.
- Commercial grade weather-stripping and exterior sash seal combine to provide exceptional performance. In addition, Double Q-Long™ weather-stripping on the sash provides better thermal insulation by preventing water and air infiltration.
- The vertical/horizontal stacking capabilities together with the self-mulling design offer tremendous versatility in meeting various project demands.
- All A2500 Project-Out Windows are covered by our impressive Lifetime Limited Warranty.
-

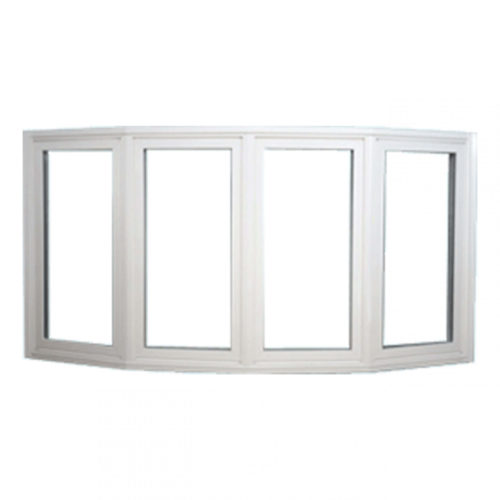 These three-dimensional windows create a beautiful look, adding style to the exterior as they expand interior space. Bay windows make rooms more interesting, personal, and dramatic. They are exceptionally energy-efficient, lowering your heating and cooling costs.
These three-dimensional windows create a beautiful look, adding style to the exterior as they expand interior space. Bay windows make rooms more interesting, personal, and dramatic. They are exceptionally energy-efficient, lowering your heating and cooling costs.- Oak Head & Seat (6" STD Wall Thickness / Side Jamb)
- Two Operating Vents with Screens
- Glass: Standard Clear 7/8" Insulated Double Glass
- Full 1 ¼" Furniture Grade, water resistant Oak plywood is standard in the construction of the head and seat board.
- Several energy saving options such as Energy Star™ compliant insulated glass, optional AFG Comfort E2™, Argon gas-filled glass and InEx™ Warm Edge spacer system are available.
- Custom-made in a variety of sizes, projection angles and wall thicknesses for every Bay to fit existing and new openings.
- Interlocking mullion design adds structural rigidity which ensures watertight joints, while foam fill mullion cavities further insulate the interior against the elements.
- Optional adjustable cable support system eliminates the need for knee braces.
-

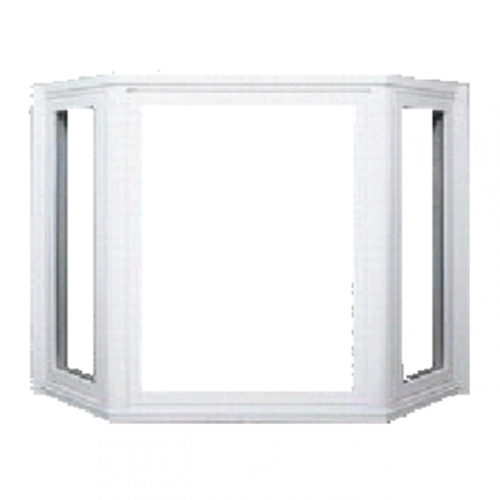 These three-dimensional windows create a beautiful look, adding style to the exterior as they expand interior space. Bay windows make rooms more interesting, personal, and dramatic. They are exceptionally energy-efficient, lowering your heating and cooling costs.
These three-dimensional windows create a beautiful look, adding style to the exterior as they expand interior space. Bay windows make rooms more interesting, personal, and dramatic. They are exceptionally energy-efficient, lowering your heating and cooling costs.- Full 1 1/4" Furniture Grade, water resistant Oak plywood is standard in the construction of the head and seat board.
- Several energy saving options such as Energy Star™ compliant insulated glass, optional AFG Comfort E2™, Argon gas-filled glass and InEx™ Warm Edge spacer system are available.
- Custom-made in a variety of sizes, projection angles and wall thicknesses for every Bay to fit existing and new openings.
- Interlocking mullion design adds structural rigidity which ensures watertight joints, while foam fill mullion cavities further insulate the interior against the elements.
- Optional adjustable cable support system eliminates the need for knee braces.
-

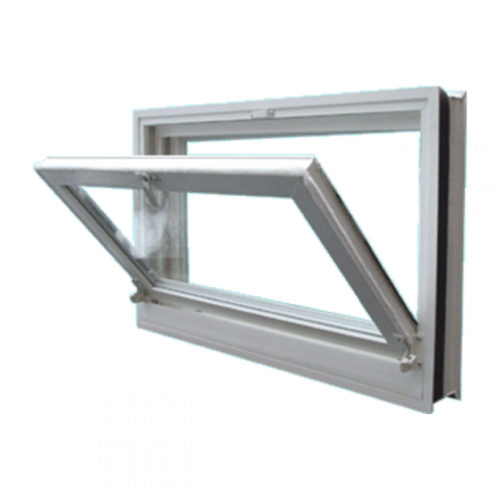 A V600 hopper window (also known as a basement window) opens inward with a single stainless steel handle. Hopper windows are typically small windows and can not exceed 30"x 25".
A V600 hopper window (also known as a basement window) opens inward with a single stainless steel handle. Hopper windows are typically small windows and can not exceed 30"x 25".- Fully welded frame and sash construction
- 3 1/4" Frame depth and 1 8/8" sash thickness
- 7/8" double paned insulated glass
- Stainless steel hardware and fasteners
- Extruded aluminum screen
- Multi-chambered extrusions from virgin vinyl increases the rigidity and provides additional insulation.
- Sloped sill system sheds water readily - virtually eliminating air infiltration and allows for easy cleaning.
- New construction frame with built-in nailing fin and siding pocket
- AAMA Rating: H-C45
- Test Specification: AAMA/NWWDA 101/I.S.2-97
- Test Size: 56"X 91"
- Air Infiltration at 1.57 psf (25 mph): 0.11 cfm/ft²
- Water Resistance at 7.5 psf (ASTM E547): no leakage
- Forced Entry Resistance (ASTM F588): Grade 10
- Uniform Load Structure (ASTM E330): 67.5 psf int/ext: 0.005"/0.010"
-

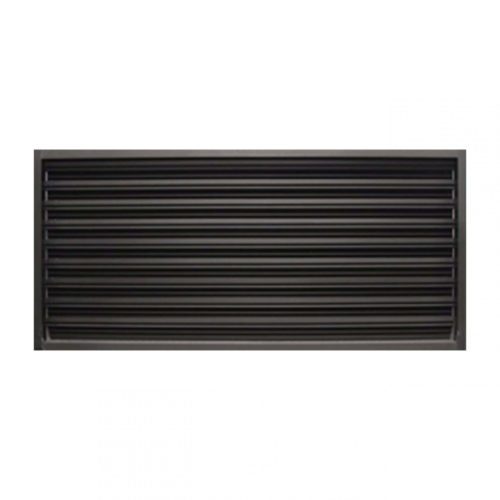 All Seasons specializes in creating architectural louvers, which allows for maximum ventilation, while minimizing water and debris from entering. All Seasons will customize each louver to fit any job from decorative to extreme weather requirements. Constructed for durability and atheistic values All Seasons louver are perfect for high-end hotels.
All Seasons specializes in creating architectural louvers, which allows for maximum ventilation, while minimizing water and debris from entering. All Seasons will customize each louver to fit any job from decorative to extreme weather requirements. Constructed for durability and atheistic values All Seasons louver are perfect for high-end hotels.- A-200 Louver may connect to other windows with a jamb depth of 3-1/4"
- Thermally broken extruded aluminum frame with PPG Duracron finish-meeting AAMA 2603 standards
- Robust 3 1/4"master frame with convenient bead glazing design.
- Rubber weather-stripping between glazing bead & the insulated glass unit provides better thermal insulation by preventing water and air infiltration.
- Louvers may be fabricated with a fixed window that is 7/8" double paned insulated glass for energy efficient, all in one integral frame
- Compatible with all A200 series windows.
-

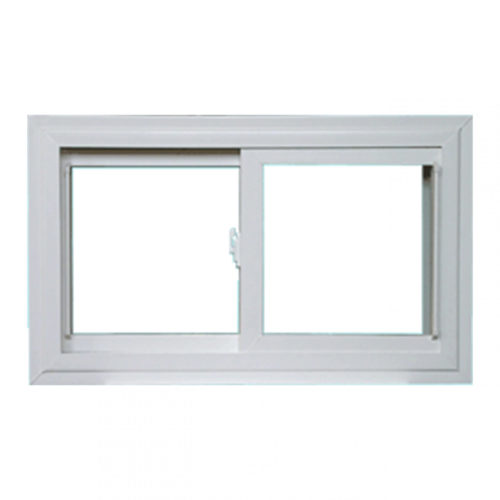 A V650 vinyl slider window opens from either the left or right side in a horizontal movement with four brass rollers per sash. These windows can only be used for residential use and are available in 2 or 3 lites. Comes with Roto Lock.
A V650 vinyl slider window opens from either the left or right side in a horizontal movement with four brass rollers per sash. These windows can only be used for residential use and are available in 2 or 3 lites. Comes with Roto Lock.- Heavy wall, multi-chamber vinyl extrusions from virgin vinyl compound
- Mitered and welded frame and sash corners for strong, waterproof joints
- 3 1/4" Frame, 1 8/8" sashes and 7/8" double paned insulated glass
- Available in 2 or 3 panels, equal or unequal sash design
- Double fin-pile weather stripping with positive sash interlock for a air tight seal
- Double lock for windows over 28" in height
- 4 Brass rollers per sash for smooth and effortless sash operation
- Sashes are removable from inside your home for effortless cleaning
Shop Drawing: -

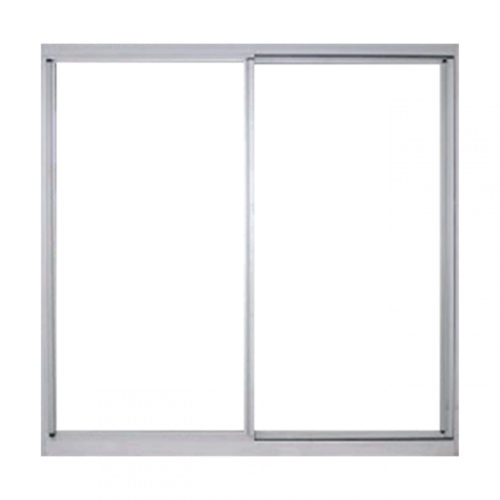 The A-500 dual-sliding heavy-commercial window is a perfect integration of durability, elegance, and easy of operation and maintenance.
The A-500 dual-sliding heavy-commercial window is a perfect integration of durability, elegance, and easy of operation and maintenance.- Continuous lock handles allow sash operation from window sill
- 4-1/4" Frame & 12 pounds sill tank
- Stainless steel ball-bearing rollers for smooth sash operation
- 1" double-pane insulated glass for energy efficiency
- Deep sash interlock augmented with two additional weather-strippings seal out moisture, dust, and air.
- Double weather-stripping at all meeting surfaces minimizes air and water infiltration.
- PPG Duracron finish that meets the AAMA 2603 standard.
- All A-500 Aluminum Thermal Break Windows are covered by our impressive Lifetime Limited Warranty
- Click here for A500 HC Sliding Window 2-Lite shop drawing
- Click here for A500 HC Sliding Window 3-Lite shop drawing
- AAMA Rating: AW-55
- Air Infiltration at 6.2 psf (ASTM E283): 0.23 cfm/ft2
- Water Resistance 8 psf (ASTM E547): No Leakage
- Click here for Structural Performance Report
- Click here for Acoustical Test Report
-

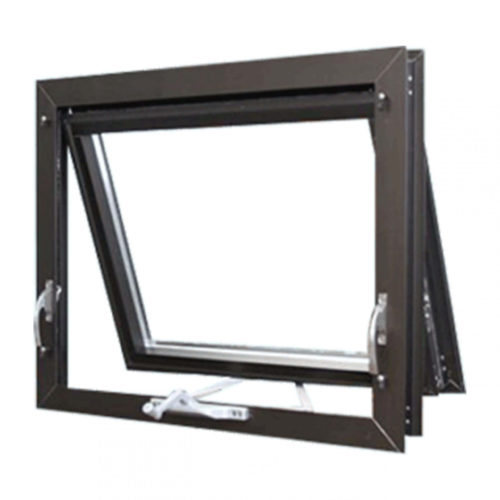 Made entirely with thermally broken aluminum, the A2500 Awning is one of the most durable and energy efficient windows on the market today. All of the mechanisms, hinges and fasteners are elegantly crafted from stainless steel, and its slim frame sight line creates a subtle and elegant statement.
Made entirely with thermally broken aluminum, the A2500 Awning is one of the most durable and energy efficient windows on the market today. All of the mechanisms, hinges and fasteners are elegantly crafted from stainless steel, and its slim frame sight line creates a subtle and elegant statement.- A2500 Awning may connect to other model A-2500 windows
- Stainless steel locking mechanism, hinges and fasteners
- 1" insulated glass interior bead glazed
- 2 1/2" frame depth
- The presence of a thermal barrier throughout the frame and sash impedes undesirable heat transfer, improving U-Value performance and enhancing energy saving potential.
- The slim frame sightline, the thick aluminum wall, and the beautifully crafted stainless steel hardware create a surprising blend of elegance and structural integrity that allows maximum light passage.
- Commercial grade weather-stripping and exterior sash seal combine to provide exceptional performance. In addition, Double Q-Long™ weather-stripping on the sash provides better thermal insulation by preventing water and air infiltration.
- The vertical/horizontal stacking capabilities together with the self-mulling design offer tremendous versatility in meeting various project demands.
-

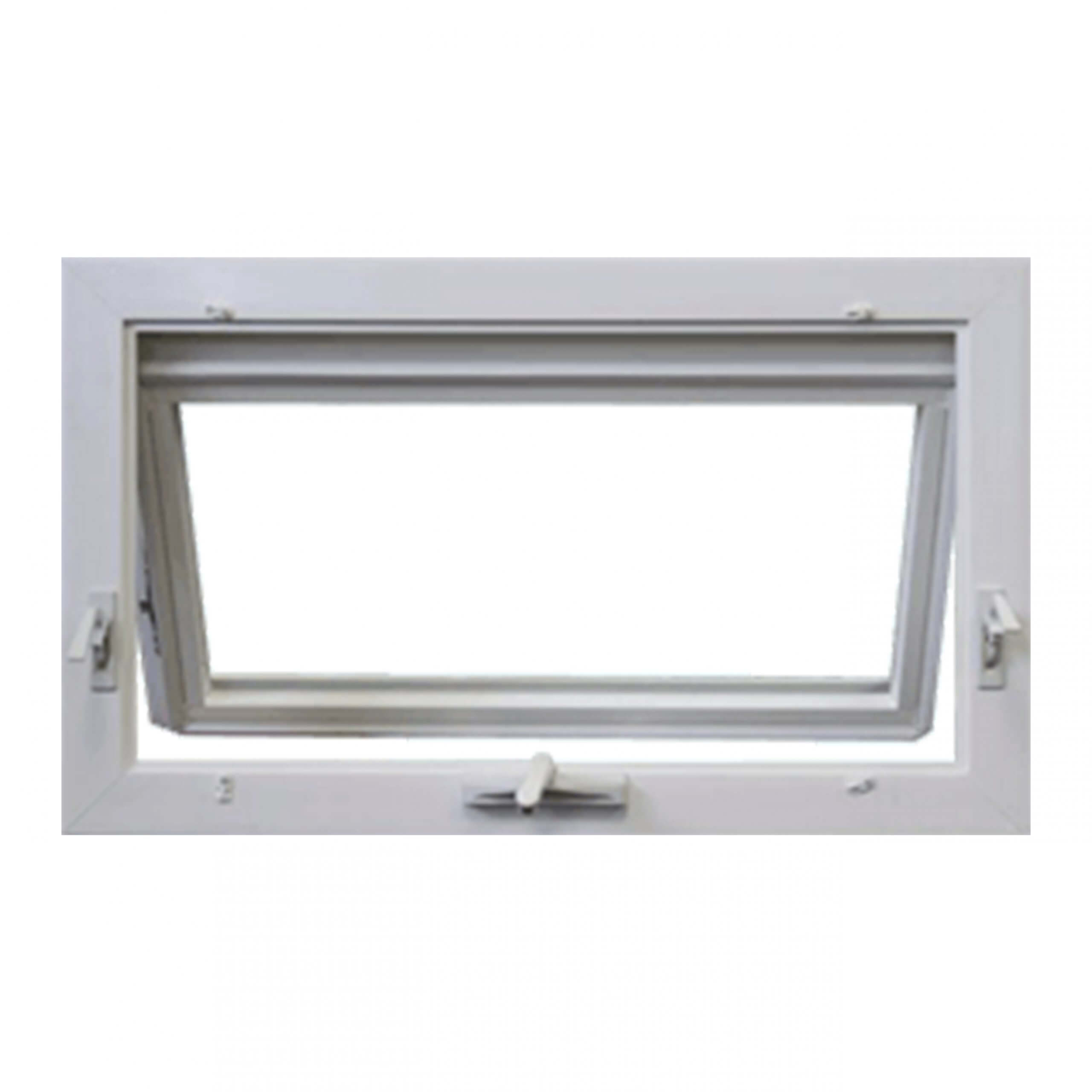 A V400 awning window is great for anyone who wants to enjoy the warmth and comfort of their sun-room. With an adjustable opening of up to 30°, an awning window allows you to adjust the window to fit the current weather conditions whatever they may be.
A V400 awning window is great for anyone who wants to enjoy the warmth and comfort of their sun-room. With an adjustable opening of up to 30°, an awning window allows you to adjust the window to fit the current weather conditions whatever they may be.- The Truth™operator offers smooth one-hand operation while the heavy-duty multi-point locking system secures the window and the window perimeter tightly.
- Double Q-LON™ weather-stripping effectively seals out water, noise, and pollutants.
- The concealed hinges and locking system, combined with color matched operators, give the V-400 Series Awning Windows a clean and sleek finish.
- Click here for V400 Awning Window shop drawing
- Click here for V400 Awning Window with Fin shop drawing
- AAMA Rating: H-C45
- Test Specification: AAMA/NWWDA 101/I.S.2-97
- Test Size: 56"X 91"
- Air Infiltration at 1.57 psf (25 mph): 0.11 cfm/ft²
- Water Resistance at 7.5 psf (ASTM E547): no leakage
- Forced Entry Resistance (ASTM F588): Grade 10
- Uniform Load Structure (ASTM E330): 67.5 psf int/ext: 0.005"/0.010"
- Click here for Thermal Performance Computer Simulation Report
-

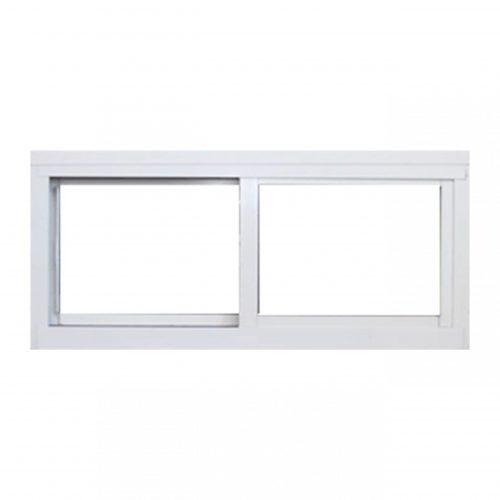 An A200 aluminum slider window opens from either the left or right side in a horizontal movement with four brass rollers per sash. These windows can be used for commercial or residential use and are available in 2 or 3 lites
An A200 aluminum slider window opens from either the left or right side in a horizontal movement with four brass rollers per sash. These windows can be used for commercial or residential use and are available in 2 or 3 lites- Heavy nylon sash release locks.
- 3 1/4" Frame & 1 3/4" sash rail
- Brass Metal self-lubricating rollers.
- 7/8" double paned insulated glass is energy efficient.
- Deep sash interlock augmented with two additional weather-strippings seal out moisture, dust, and air.
- Double weather-stripping at all meeting surfaces minimizes air and water infiltration.
- PPG Duracron finish that meets the AAMA 2603 standard.
- Click here for A200 Sliding Window 2-Lite shop drawing
- Click here for A200 Sliding Window 3-Lite shop drawing
- Click here for A200 Sliding Window with Mini Panning shop drawing
- Click here for A200 slider with Nailing Flange shop drawing
- AAMA Rating: HS-C40
- Test Specification: AAMA/NWWDA 101/I.S.2/A440-05
- Test Size: 71"X 60"
- Air Infiltration at 1.6 psf (25 mph): 0.22 cfm/ft²
- Water Resistance at 6.00 psf (ASTM E547): no leakage
- Forced Entry Resistance (ASTM F588): Level 10
- Uniform Load Structure (ASTM E330): 82.5 psf int/ext: 0.028"/0.015"
- Click here for Structural Performance Report
-

 A V600 picture window is a 7/8" insulated glass double paned vinyl window that remains stationary. Picture windows are typically combined with either two casements or two double hung windows, depending on the homeowner needs.
A V600 picture window is a 7/8" insulated glass double paned vinyl window that remains stationary. Picture windows are typically combined with either two casements or two double hung windows, depending on the homeowner needs.- Glass: Standard 7/8" Clear Insulated Glass
- Fully welded frame and sash construction
- 3 1/4" Frame depth and 1 8/8" sash thickness
- 7/8" double paned insulated glass
- Stainless steel hardware and fasteners
- Extruded aluminum screen
- Multi-chambered extrusions from virgin vinyl increases the rigidity and provides additional insulation
- Sloped sill system sheds water readily - virtually eliminating air infiltration and allows for easy cleaning
- New construction frame with built-in nailing fin and siding pocket
- Click here for V600 Picture Window shop drawing
- Click here for V600 Picture Window with Fin shop drawing
- AAMA Rating: H-C45
- Test Specification: AAMA/NWWDA 101/I.S.2-97
- Test Size: 56"X 91"
- Air Infiltration at 1.57 psf (25 mph): 0.11 cfm/ft²
- Water Resistance at 7.5 psf (ASTM E547): no leakage
- Forced Entry Resistance (ASTM F588): Grade 10
- Uniform Load Structure (ASTM E330): 67.5 psf int/ext: 0.005"/0.010"
- Click here for Thermal Performance Test Report
- Click here for Thermal Performance Computer Simulation Report

